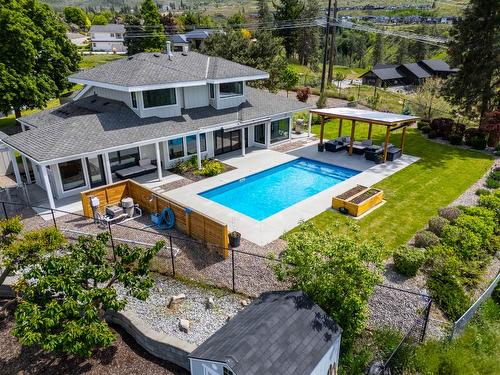



Michael Beatch, Residential and Commercial Real Estate Agent




Michael Beatch, Residential and Commercial Real Estate Agent

Phone: 250.860.1100
Fax:
250.860.0595
Mobile: 778.878.0578

1 -
1890
COOPER
ROAD
Kelowna,
BC
V1Y8B7
| Annual Tax Amount: | $8,497.03 |
| Lot Size: | 0.56 Acres |
| No. of Parking Spaces: | 8 |
| Floor Space (approx): | 4045 Square Feet |
| Built in: | 1991 |
| Bedrooms: | 5 |
| Bathrooms (Total): | 3+1 |
| Appliances: | Dryer , Dishwasher , Electric Oven , Freezer , Gas Cooktop , Microwave , Refrigerator , Range Hood , Washer |
| Architectural Style: | Two Story |
| Community Features: | Near Schools , Park , Recreation Area |
| Construction Materials: | Wood Frame |
| Cooling: | Central Air |
| Exterior Features: | Garden , Sprinkler/Irrigation , Storage , Breezeway |
| Flooring: | Hardwood |
| Heating: | Forced Air , Natural Gas |
| Parking Features: | Additional Parking , Detached , Garage |
| Roof: | Asphalt , Shingle |
| Sewer: | Septic Tank |
| View: | Lake , Mountain(s) |
| Water Source: | Public |